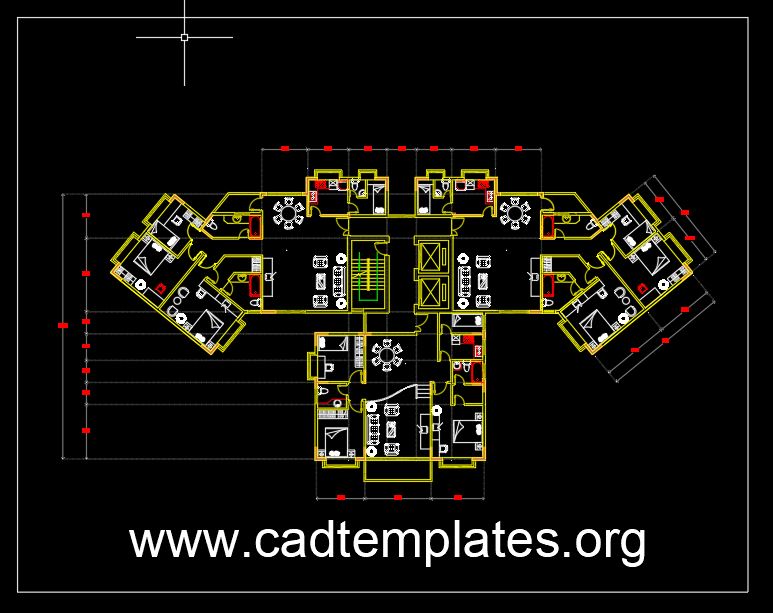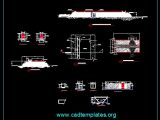
Apartment Plan AutoCAD DWG Free Drawing
January 9, 2023Apartment Plan AutoCAD DWG Free Drawing
You might also like more houses and buildings Drawings:
- 2 Storey Apart Achitectural Structural Electrical and Plumping Details Autocad Free DWG
- Structural Drawings Details For Residential House Autocad Free Drawing
- 7-Storey Apartement Building Layout Plans CAD Template DWG
- Commercial Building Layout Plan CAD Template DWG
- Residencial Building Group Plans and Elevations CAD Template DWG
- Mosque Minaret Elevation and Sections Details CAD Template DWG
- Single Family Home 3D Model CAD Template DWG


