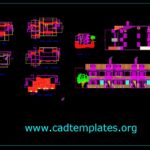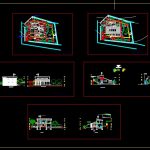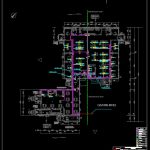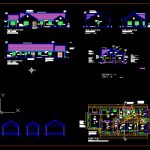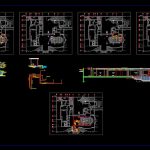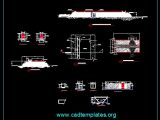
2 Storey Apart Achitectural Structural Electrical and Plumping Details Autocad Free DWG
December 18, 20222 Storey Apart Achitectural Structural Electrical and Plumping Details Autocad Free DWG
You might also like other buildings and houses drawings:
- Structural Drawings Details For Residential House Autocad Free Drawing
- 7-Storey Apartement Building Layout Plans CAD Template DWG
- Commercial Building Layout Plan CAD Template DWG
- University Buildings And Roads General Plan CAD Template DWG
- Residential Building Group Plans and Elevations CAD Template DWG
- Mosque Minaret Elevation and Sections Details CAD Template DWG

